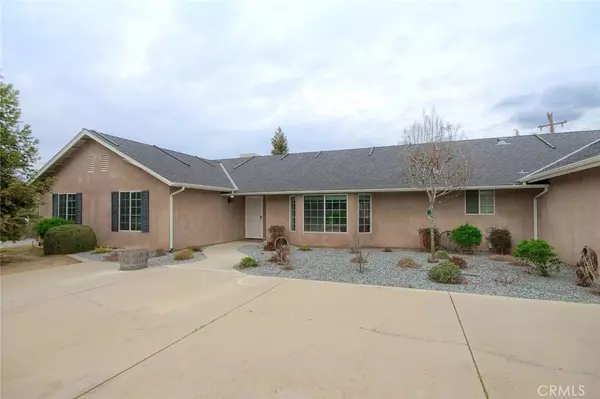For more information regarding the value of a property, please contact us for a free consultation.
Key Details
Sold Price $450,000
Property Type Single Family Home
Sub Type Single Family Residence
Listing Status Sold
Purchase Type For Sale
Square Footage 2,613 sqft
Price per Sqft $172
MLS Listing ID FR19055061
Sold Date 08/30/19
Bedrooms 4
Full Baths 3
Construction Status Turnkey
HOA Y/N No
Year Built 2003
Lot Size 4.800 Acres
Property Description
Absolutely stunning private home with 4 bedrooms and 3 bathrooms! Enjoy the private in-ground swimming pool with beautiful waterfall and the large back patio area for entertaining or summer fun! This wonderful home offers a lovely floor plan with a huge living area with great room flowing into the spacious kitchen and breakfast bar with Granite counter tops, built-in stainless steel appliances and convenient laundry room with utility sink and pantry. The carpeted bedrooms are light and bright with large closets. The master suite is a true retreat! Complete with private sitting/office area, walk-in closet and private patio access. The master bath offers a large vanity with double sinks, separate bath tub and shower. Wonderful details including easy care wood laminate flooring, high ceilings, ceiling fans and free standing wood stove with brick hearth. The 4.8+/- acres are loving cared for with back yard lawn area and nice landscaping. The attached 3 car garage has a man cave that's perfect for football parties and there is a detached workshop for projects and lots of parking space. Great location for privacy but you are still close to Fresno, Millerton Lake and Table Mountain casino! This is a beautiful home and a fantastic opportunity!
Location
State CA
County Fresno
Area 699 - Not Defined
Zoning AL40
Rooms
Other Rooms Workshop
Main Level Bedrooms 4
Interior
Interior Features Ceiling Fan(s), Granite Counters, Open Floorplan, Pantry, Dressing Area, Utility Room, Walk-In Pantry, Walk-In Closet(s)
Heating Central, Propane, Wood
Cooling Central Air, Evaporative Cooling, Whole House Fan
Flooring Carpet, Laminate
Fireplaces Type Free Standing, Great Room, Wood Burning
Fireplace Yes
Appliance Built-In Range, Dishwasher, Disposal, Propane Oven, Propane Range, Vented Exhaust Fan, Water To Refrigerator, Water Heater
Laundry Common Area, Inside, Laundry Room
Exterior
Exterior Feature Rain Gutters
Garage Door-Multi, Direct Access, Driveway, Garage, Private
Garage Spaces 3.0
Garage Description 3.0
Fence Barbed Wire, Needs Repair, See Remarks, Wire
Pool In Ground, Pebble, Private, Waterfall
Community Features Foothills, Gutter(s), Rural
Utilities Available Electricity Connected, Propane
Waterfront Description Creek
View Y/N Yes
View Hills, Creek/Stream
Roof Type Composition
Porch Rear Porch, Covered, Patio
Attached Garage Yes
Total Parking Spaces 3
Private Pool Yes
Building
Lot Description Front Yard, Gentle Sloping, Horse Property, Sprinklers In Rear, Sprinklers In Front, Pasture, Ranch, Rocks, Sprinkler System, Yard
Story 1
Entry Level One
Foundation Slab
Sewer Septic Tank
Water Private, Well
Architectural Style Ranch
Level or Stories One
Additional Building Workshop
New Construction No
Construction Status Turnkey
Schools
Elementary Schools Foothill
Middle Schools Sierra
High Schools Sierra
School District Chawanakee Unified
Others
Senior Community No
Tax ID 13835308
Security Features Carbon Monoxide Detector(s),Smoke Detector(s)
Acceptable Financing Cash, Cash to New Loan, Conventional, Submit
Horse Property Yes
Listing Terms Cash, Cash to New Loan, Conventional, Submit
Financing Cash to New Loan
Special Listing Condition Standard
Read Less Info
Want to know what your home might be worth? Contact us for a FREE valuation!

Our team is ready to help you sell your home for the highest possible price ASAP

Bought with Cynthia Torres • CDWL Banker Madera
GET MORE INFORMATION

High State Realty
BROKER, OWNER | License ID: 02181686
BROKER, OWNER License ID: 02181686



